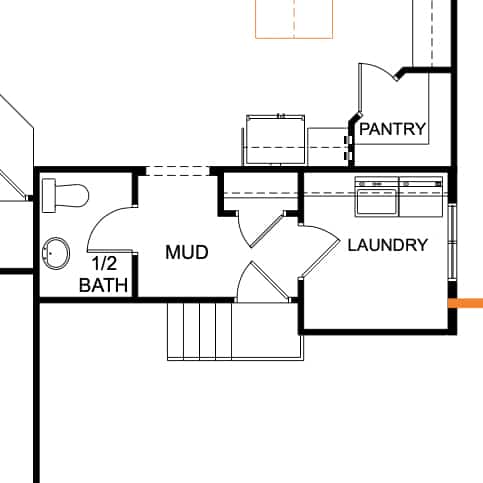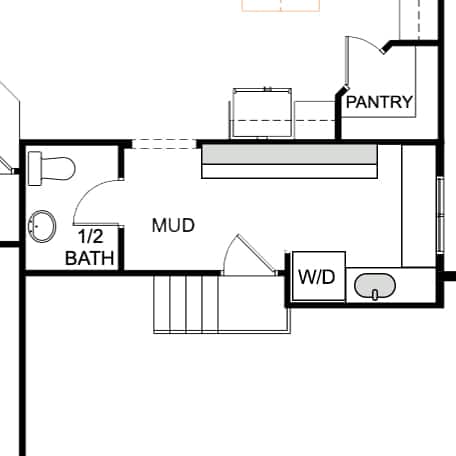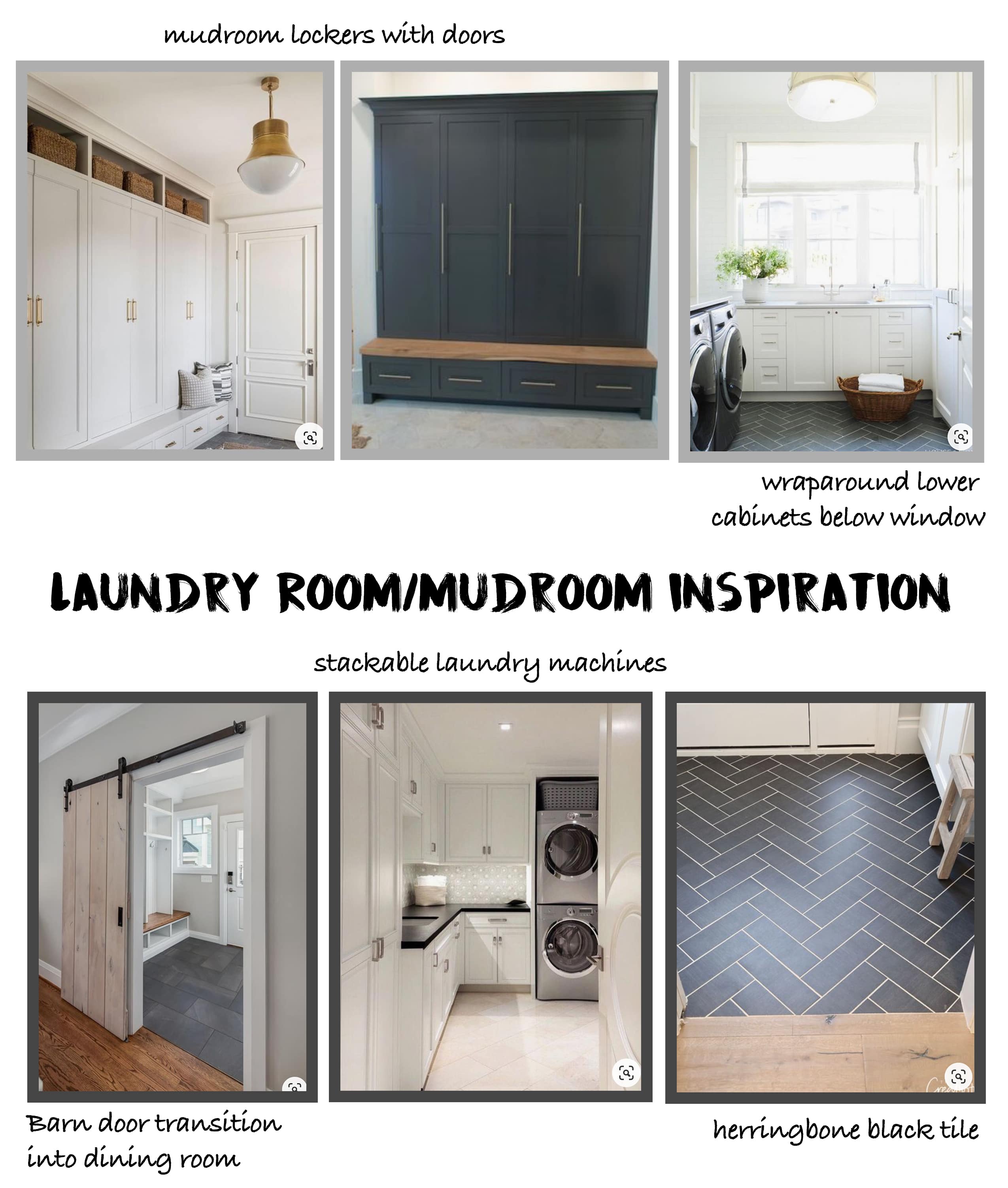Our Laundry Room Inspiration for the Renovation
We put off the basement completion project a few weeks because of COVID, but once my husband got word his office would be opening up again in May, we felt better about moving forward. We have officially hired our contractor and we start the project on May 26th. Alongside the basement, he will also be renovating our laundry room/mudroom. So get ready for some laundry room inspiration!
Why are we renovating our laundry room when our house is only five years old? Basically, it has always kinda sucked. We never had cabinets in there and every time I considered building some, we put it off because we wanted to open up the whole space more. It just feels like walls and corners and doors everywhere. Combine that with all our family’s crap, and you have one giant, constant mess. It gives me MAJOR anxiety. I really think having the laundry room fixed up will be my favorite part of this whole expensive project.
Here is the floor plan of what it looks like now:
For reference, my floorplan is the “Vanessa” floorplan on edgehomes.com. Ours is slightly different, with the machines being on the window wall and the laundry room door swinging the other direction, which was never able to be closed because of how crowded the space is. We also have a utility sink against the shared garage wall. We are going to knock out the coat closet completely, along with the laundry room wall and door. Here’s what it will look like after:
We are re-routing the washer and dryer to be against the wall shared with the garage and it will be a stackable unit. Then the rest of the space will be cabinets with a new sink installed. I will be building custom mudroom lockers with doors against the shared kitchen wall and there will be seven, one for each member of my family. The old mudroom bench was in the corner by the bathroom but it just wasn’t big enough, was always a mess, and was quite the eyesore when anyone walked past. This way it will be a nice spacious area with maybe a small table for keys or whatever. We will also be re-doing all the flooring to be one consistent floor, a black tile. I’m hopeful it will hide more dirt than our current tile which is white.
Here are some of my laundry room inspiration photos for the space:
Photo sources: 1) Studio McGee, 2) Rogue Engineer, 3,4,5) pinterest–couldn’t find original source, 6) The Creativity Exchange
The cabinets and mudroom lockers will be white, to contrast with the black floor and match the kitchen cabinets. I’m going to follow the awesome plans by Rogue Engineer (as seen in the above picture of the gray lockers) and customize them for my own space. I love how closed it all is because as pretty as those open mudroom benches are, they are always covered in crap and completely useless if they aren’t. When you have five kids, you have to hide away a lot of stuff. I also love the idea that we will all have our own space so no one will complain about their coat being stuck under someone else’s backpack or whatever. The drawer underneath will be for shoes. I’m also going to take the upper cabinet all the way to the ceiling and it can store their winter gear or whatever isn’t being used.
I’m going to build a barn door to cover the entry into the dining room to help with sound barrier for the laundry. I’ll have to do a little furniture rearranging but it will be good.
I’m excited to have this done, but since we are doing it concurrently with the basement finishing, we will be without access to our own laundry for nearly three months. ARG. That part is gonna suck! Plus because of COVID they will be sealing off the exit from the dining room to the garage so every time we need to go to the garage we will have to go through the front door. First world problems, haha! It will be like the old days of renting apartments. Oh well, could be worse. And afterwards we will have an awesome finished and beautiful laundry space. And by the way, if you have any life-changing ideas or your own laundry room inspiration to share, please do! I’m always open to hearing ideas.




We are putting plans together and this post solved my own problem of how to fit a half bath and laundry off my garage. Thank you! Love your inspiration photos! It is going to be gorgeous!
Thanks and good luck to you!
Excellent Inspiration! I’m also planning to remodify my laundry room, and after reading this post, I got some ideas to implement my project.
Thanks for sharing the step by step instructions!
Thanks and good luck!
Heidi, we have the same house, only yours looks amazing and mine looks builder grade! I have lots of ideas, but haven’t put them into play yet. I love your laundry room/mudroom makeover plans. I love your whole house! I’m not a designer, just a mom tired of living in boring. Can I please please please come to your house? And will you be my best friend? Seriously, love your house. But for real, I need to know who you got your great room/kitchen/dining bamboo window shades from.
Haha! Do you really have the same house? The Vanessa floor plan? That’s crazy! It has taken a ton of work to get it to not be builder-grade. There are a lot of people in my neighborhood who have this floor plan and have hired out for lots of customization, which you can do if you’re not into DIY. I got my shades from Home Depot, believe it or not and they aren’t custom and they were super affordable. https://www.homedepot.com/p/Home-Decorators-Collection-Cut-to-Size-Driftwood-Cordless-Light-Filtering-UV-Protection-Bamboo-Shades-30-5-in-W-x-72-in-L-2259531E-300X72/306086435